| Projekt Nr. 27 | ||||||||||||||||||||||
|
||||||||||||||||||||||
|
|
||||||||||||||||||||||
|
||||||||||||||||||||||
 |
||||||||||||||||||||||
|
| Say Hi to the 7 Possibilities of Drawing | ||
| Wand- und Decken- und Bodenzeichnung, bezeichnetes Styropor | ||
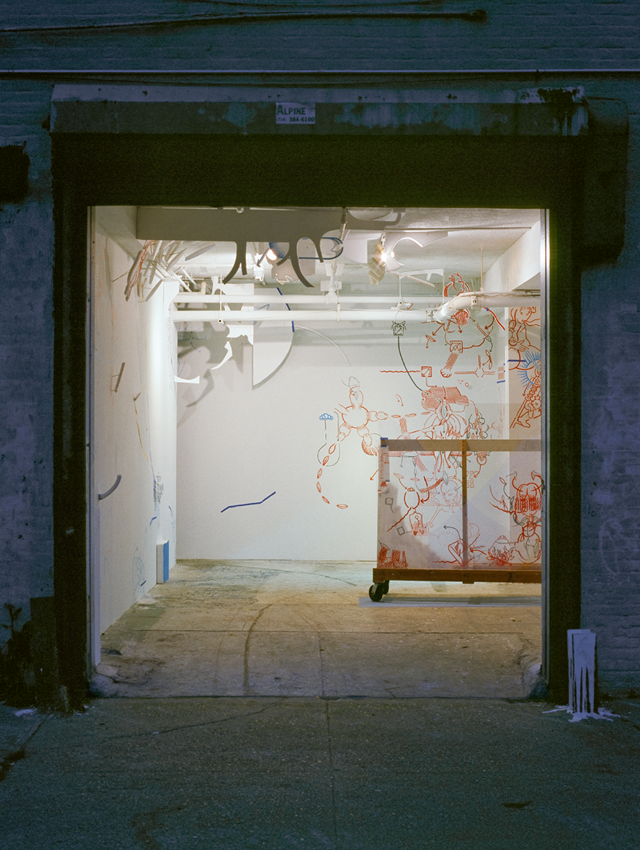 |
||
| Blick von der Straße in den Space 1 des Goliath Visual Space |
||
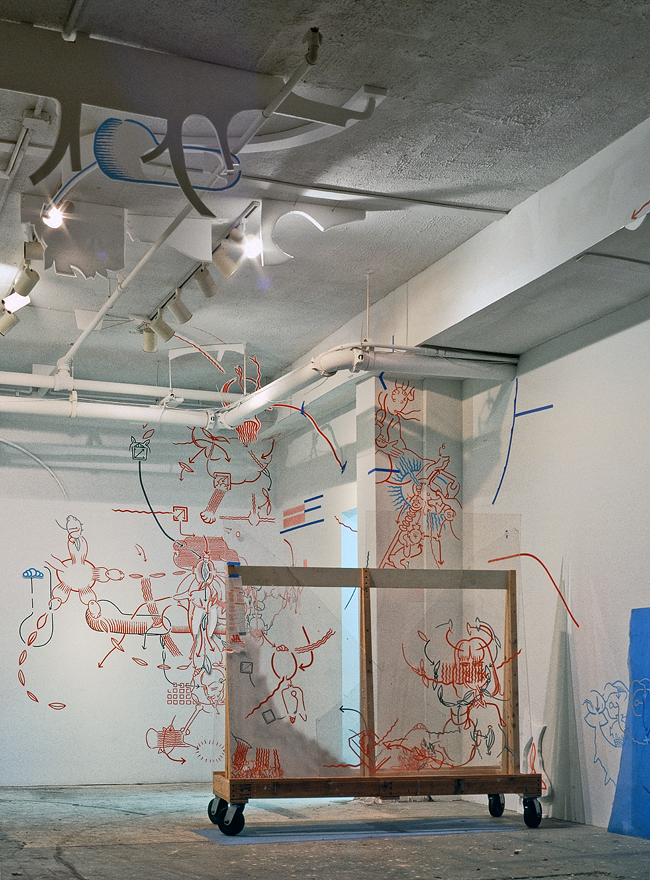 |
||
| Plattenwagen mit bemalten Plexiglasplatten |
||
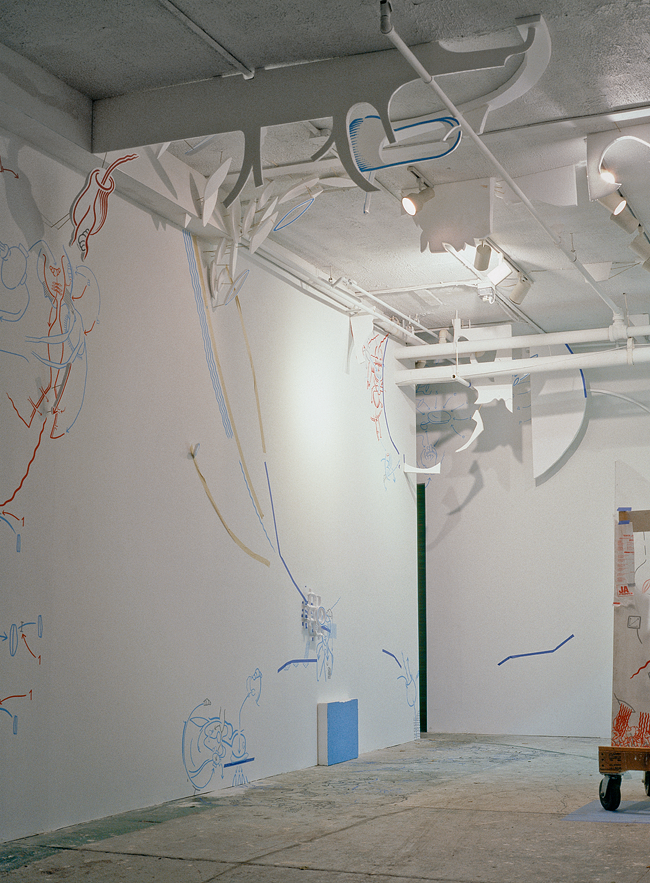 |
||
| Die linke Wand (vom Eingang aus gesehen) mit dem Übergang zur Decke | ||
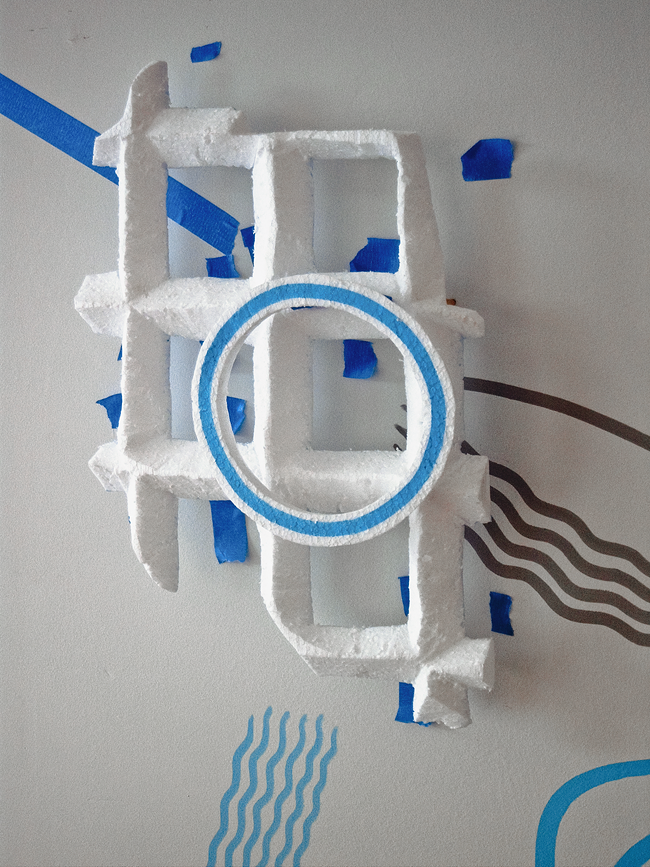 |
||
| Detail auf der linken Wand | ||
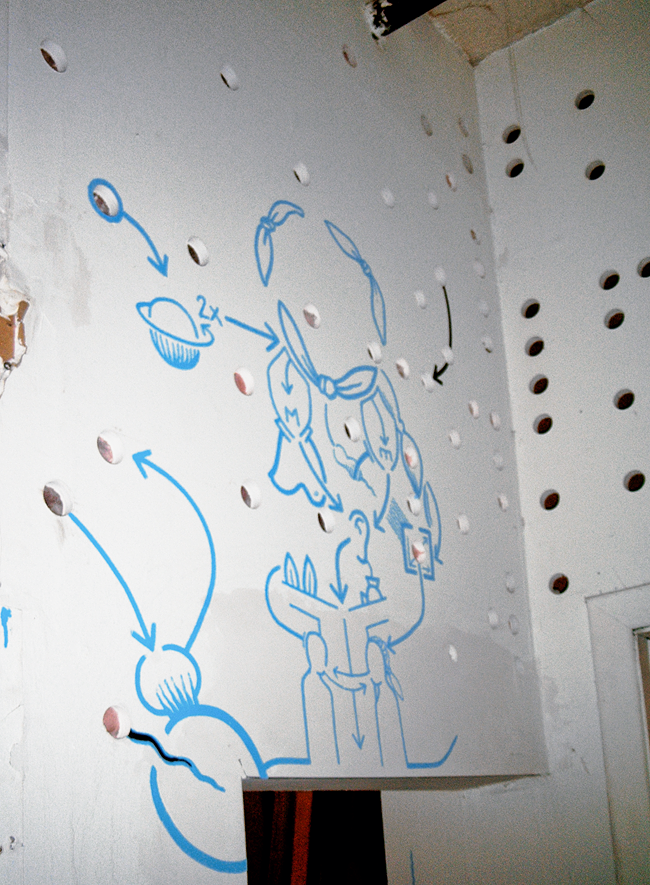 |
||
| Von der linken Wand nach links abbiegen... noch nicht ganz fertig umgebaut. Der Rahmen rechts gehört zu der Tür zur Toilette... | ||

 Zum Seitenanfang
Zum Seitenanfang